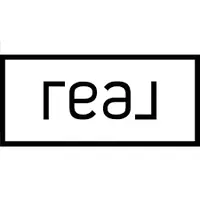REQUEST A TOUR If you would like to see this home without being there in person, select the "Virtual Tour" option and your agent will contact you to discuss available opportunities.
In-PersonVirtual Tour

$299,500
Est. payment /mo
3 Beds
2.5 Baths
2,208 SqFt
UPDATED:
Key Details
Property Type Single Family Home
Listing Status Active
Purchase Type For Sale
Square Footage 2,208 sqft
Price per Sqft $135
Subdivision Eagles Bluff
MLS Listing ID 256447
Bedrooms 3
Full Baths 2
Half Baths 1
Year Built 2004
Lot Size 0.350 Acres
Property Description
This beautiful brick-front home sits on a spacious corner lot in a quiet, welcoming neighborhood and offers the perfect blend of warmth, space, and functionality. Enjoy over 2,200 square feet of freshly painted living space featuring a split floor plan with the primary suite on the main level and a large upstairs bonus room, ideal for a fourth bedroom, office, or flex space. The formal dining room is filled with natural light, and the generously sized kitchen makes it easy to host and gather. Cozy up by the wood-burning fireplace on cooler nights or unwind in the screened-in back porch, a perfect spot for entertaining or relaxing. This home also offers plenty of storage, including a walk-in closet in the primary suite that leaves nothing to be desired. Numerous updates have been completed to ensure the home is ready for its new owners, including a roof replacement in 2014, a Trane HVAC system with all new ductwork installed in 2019, a new garage door and motor added in June 2025, and a brand new microwave installed in September 2025. With a side-entry garage, thoughtful improvements throughout, and a location close to shopping, dining, and everything in between, this home checks all the boxes. Come see for yourself. Schedule your private showing today, and do not forget to ask about available lender incentives.
Location
State GA
County Houston County
Area 96 To Mossy Creek
Interior
Heating Central Electric, None
Flooring Carpet, Hardwood, Laminate
Fireplaces Number 1
Exterior
Exterior Feature Brick Front Only, Vinyl Siding, See Remarks
Parking Features Attached, Garage
Garage Spaces 1.0
Pool None
Building
Sewer City/County, Unknown
Water City/County
Schools
Elementary Schools Perdue
Middle Schools Mossy Creek
High Schools Houston Co.
Others
Virtual Tour https://youtu.be/c4T2LIN_I0I
Read Less Info
Listed by REAL BROKER LLC
GET MORE INFORMATION




